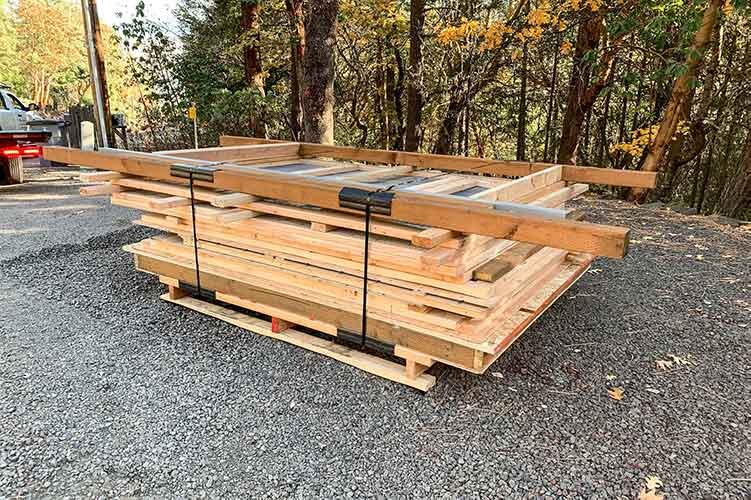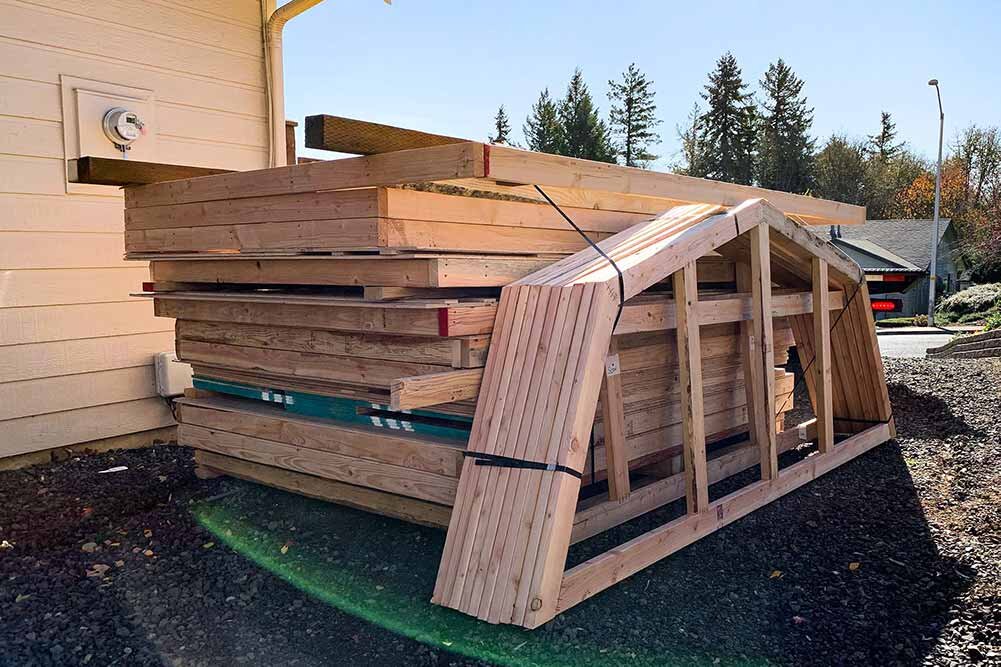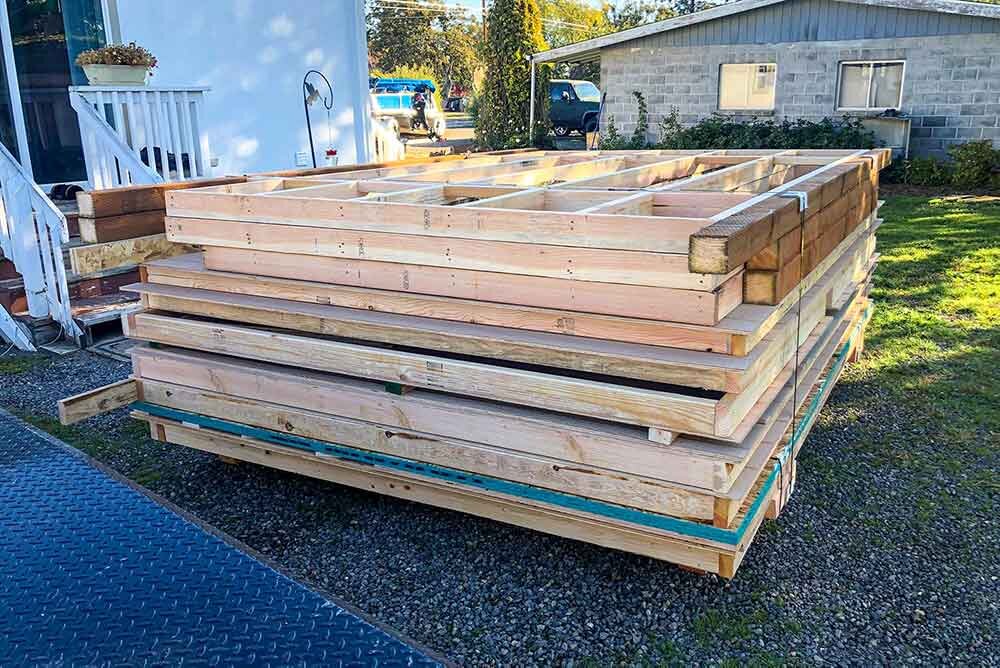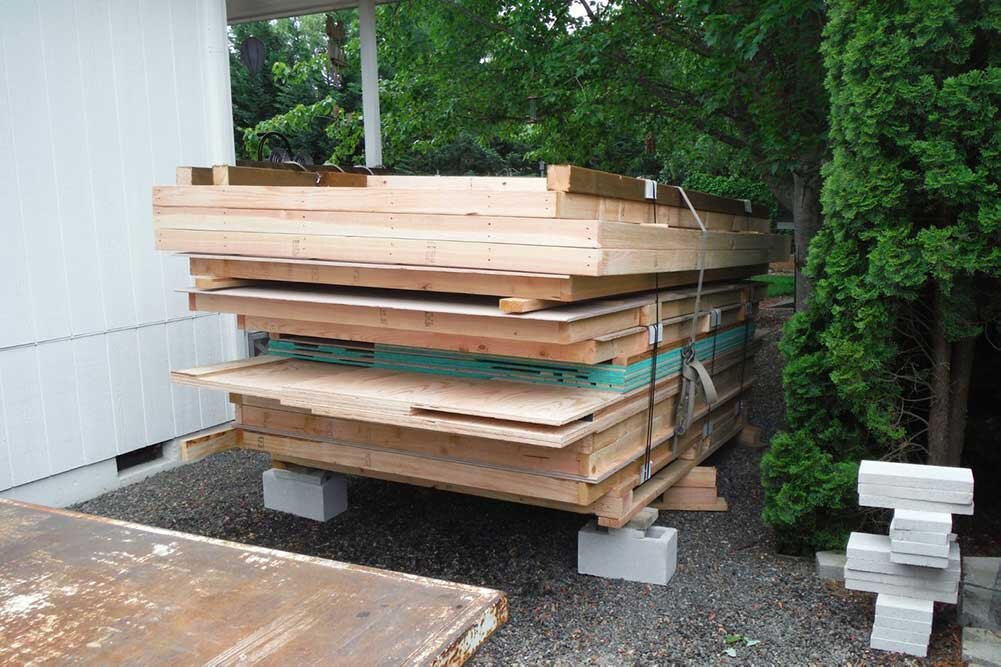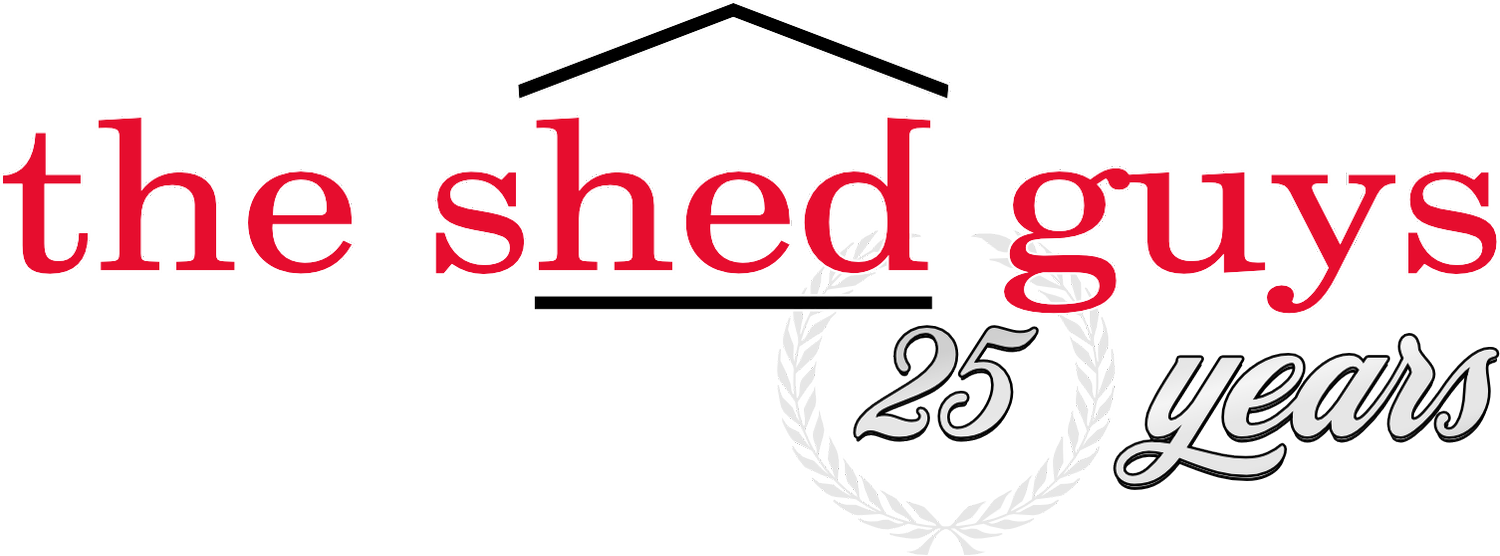Are you the DIY type? You’ve got the time and love to put things together, then this is for you. The only difference between the RTA Mini Barns and the Basic Mini Barns is You. We provide everything you need to build it yourself, RTA means Ready To Assemble. We look forward to delivering your New RTA Mini Barn.
Specifications
RTA Kits are the Basic Model of barn. Basic Models are designed 6” shorter in length than our other two models, and the overhangs around the building 3” – 6”. There’s a couple reasons why we do this; #1. The Basic Model is the only model at this time that is offered in an RTA Kit (Ready To Assemble), and these few things make it easier for the Do It Yourselfer to assemble. #2. It helps keep the cost down, making it a Great utility barn.
The foundation for this model includes brick pads, 4x4 Pressure Treated Skids, a floor joist system which is Doug Fir 2x4’s 16” o/c, and ¾” plywood (top side sanded) for the floor.
We use T1-11 Dura-temp Siding. We have chosen to use Dura-temp Siding because it is a plywood back siding, and unlike your home you will see the back of the siding from inside your building and plywood gives a cleaner, brighter look.
Walls are framed with Doug Fir 2x4’s 24” o/c, and are framed with a top and bottom plate using 2x4’s. Because of the way the roof is shaped on Barns we use 2x4 Doug Fir steel plated roof trusses, 24” oc.
7/16” OSB (oriented strand board) is used as sub sheeting for the roof, with a 30-year three-tab asphalt shingles.
4’ wide shed door and comes with galvanized hinges and swivel hasp.
What’s Included
- Bricks – Concrete brick pads.
- Pressure Treated Skids – 4x4 PT Skids.
- Floor Joists – 2x4 Floor joists, 16” o/c (on center).
- Floor – 3/4” One side sanded plywood floor.
- Walls – 2x4 Walls, 24” o/c with 2x4 top and bottom plates.
- Siding – 1/2” Duratemp T1-11 (plywood backed).
- Trim Package – Our trim package for the Basic Model is siding that’s been ripped down for trim. The dimensions are: 2-1/4” x 1/2” and only the face is pre-primed.
- Roof Sheeting – 7/16” OSB (oriented strand board).
- Roofing – 30 year 3-tab asphalt roof shingles, two colors to choose from; black or light grey.
- Shed Door – 4’ wide shed door, galvanized hinges, and a galvanized swivel hasp closing mechanism.
- Instruction Manual – Instruction manual with drawings and phone numbers to contact us.
- Delivery – Delivery (to the build site and as close as we can safely get with a pickup and flat bed tilt trailer).
*See delivery/set up for more information
Options
- Ramp Kit
- Double Doors
- Skirt Kits, Vented Skirt Kits
- DIY Insulation – Floor, Wall, Ceiling
- DIY Windows – Single Pane/Single Hung 14x21 or 21x27
- Sky-Vents
- Roof Felt, Roof Flashing
Delivery / Set Up
All our Ready To Assemble sheds/barns include delivery to build site (as far as we can safely go with a pickup and flatbed tilt trailer).
Free delivery to Jackson & Josephine Counties.
For a full list of The Shed Guys Normal Installation Requirements, please email or call.
