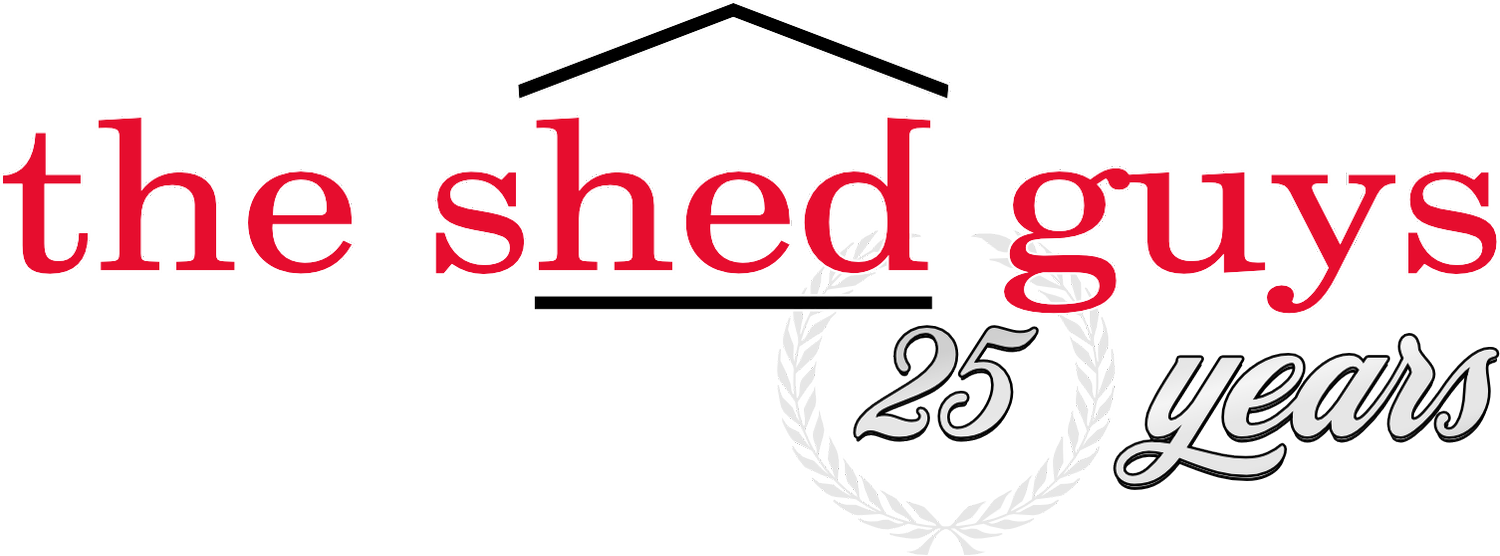The definition of SHED “A simple roofed structure, typically made of wood or metal, used as a storage space, a shelter for animals, or a workshop.” If that’s the case, let’s ‘shed’ the misconception of what a Premium Shed really is. Think different, because this thing is awesome. We literally start with this base model and can turn it into whatever you want it to be. Something wonderful is about to happen.
The Premium Model comes with a 15-year limited warranty.
Specifications
Premium Models were designed to look more like your house, with larger overhangs; 6” in the front and back of the shed and 9” on both sides, these overhangs will increase in size with the larger sized buildings. Overhangs will be kept in proportion with the building. It also comes with 16” o/c wall framing, LP trim package, painted, radiant barrier sub roof, roof felt and flashing, black hardware and a diamond plate kick plate over the door threshold.
Premium Models are a full dimension building. For example, if you were to order a 10’x12’, the actual floor will be cut 10’x12'.
The base for this model includes brick pads (refer to “What’s Included”), that are squared and leveled, then we add either 4x4 or 4x6* Pressure Treated Skids (*4x6 are used in buildings over 12’ in length), on top of that is our floor joist system which is Doug Fir 2x4’s 16” o/c, and finally placed on that is 3/4” plywood (one side sanded) which completes the base/floor.
We use T1-11 Dura-temp Siding. We have chosen to use Dura-temp Siding because it is a plywood back siding, and unlike your home you will see the back of the siding from inside your building and plywood gives a cleaner, brighter look.
Walls are framed with Doug Fir 2x4’s 16” o/c, a 2x6 ridge with 2x4 rafters 24” o/c. All walls are framed with a top and bottom plate using 2x4’s.
upgraded roof sheeting with 30-year IKO dimensional asphalt shingles (eleven colors to choose from), roof felt, and roof flashing.
4’ wide shed door is standard on all shed/shed like buildings. This door comes with adjustable door hardware, black hinges, a black locking ‘T’ handle and a diamond plate kick plate is added to the door threshold.
All builds are generally done within a day. Larger buildings as in garages take more than a day, but less than a week.
What’s Included
- Bricks – Concrete brick pads – 1-5/8”, 3-1/2” or 7-1/2” (heights of bricks are determined by the levelness of your build site, or specific requests).
- Pressure Treated Skids – 4x4 PT Skids or 4x6 PT Skids for any building over 12’ in length.
- Floor Joists – 2x4 Floor joists, 16” o/c (on center).
- Floor – 3/4” One side sanded plywood floor.
- Walls – 2x4 Walls, 16” o/c with 2x4 top and bottom plates.
- Siding – 1/2” Duratemp T1-11 (plywood backed)
- Trim Package – Our trim package for the Premium Model is LP Trim. LP Trim is a house trim, which gives the building a bigger, bolder look. The dimensions are: 2-1/2” x 3/4” with three sides pre-primed.
- Roof Sheeting – 1/2" plywood.
- Roofing – 30-year IKO Dimensional asphalt roof shingles (eleven colors to choose from), Roof Felt, and Roof Flashing.
- Shed Door – 4’ wide shed door with adjustable door hardware, black hinges, a locking black ‘T’ Handle with key, and a diamond plate aluminum threshold over the door entry.
- Paint – The Premium Model comes painted with two colors of your choice. We use Sherwin Williams paint and can color match at Sherwin Williams. Other brands can be used at your request.
- Delivery – Delivery* and assembled from ground up.
- Warranty – The Premium Model comes with a 15-year limited warranty.
*See delivery/set up for more information
Options
- Ramps
- Doors – Double Doors, Man Doors, French Doors, Recycled Doors
- Skirt Kits, Vented Skirt Kits
- Insulation – Floor, Wall, Ceiling
- Windows – Single Pane or Dual Pane – Single Hung or Sliders
- Sky-Vents, Turbine Vents, Eave Vents, Gable Vents
- Work Bench – Shelving
- Metal Roofing
- Lofts
- Eave or Gable Overhangs
- Porches
- Decks
The list of Add Ons/Options is only limited by your imagination
Delivery / Set Up
All our sheds and shed-like buildings come with delivery and on-site setup or assembly.
We offer free delivery to Jackson and Josephine Counties.
Why choose on-site setup?
You get the flexibility to select any size or model you desire, and we’ll ensure your new building is placed exactly where you want it.
For a complete list of The Shed Guys’ standard installation requirements, please contact us via email or phone.
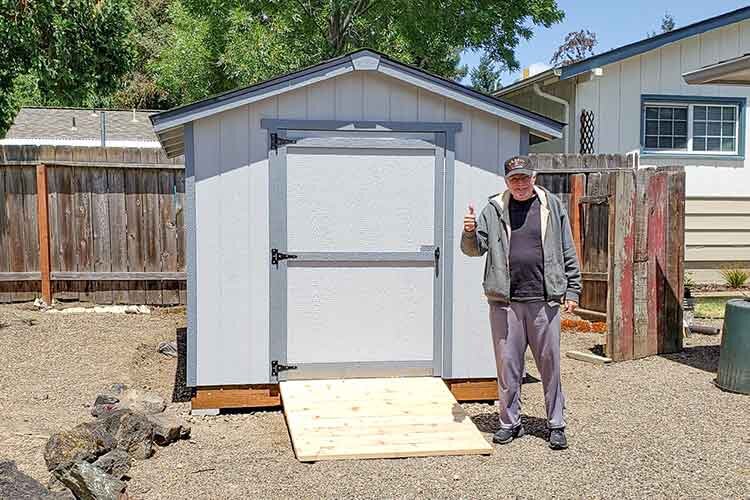
Premium 8' x 8' x 6'
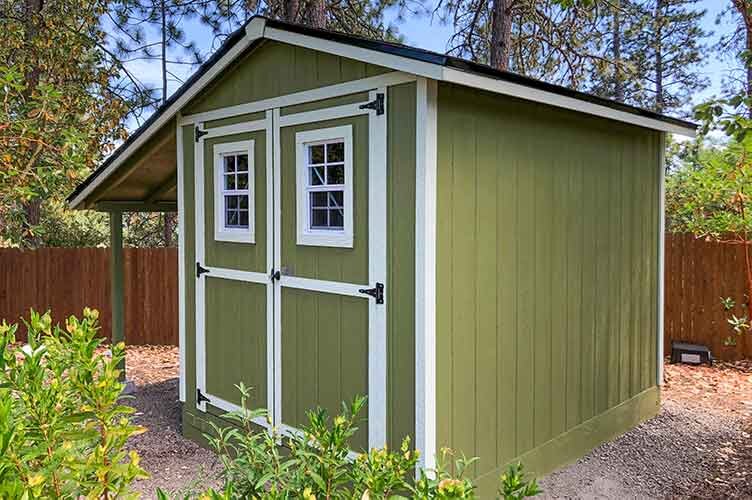
Premium 8' x 10' x 7'
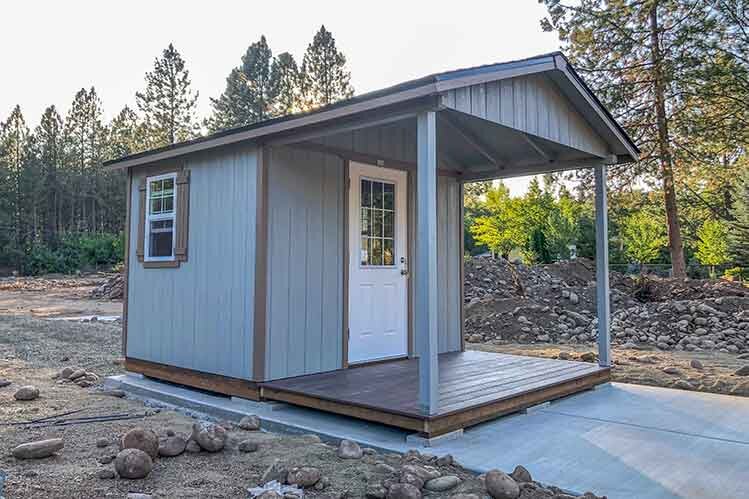
Premium 10' x 8' x 7'
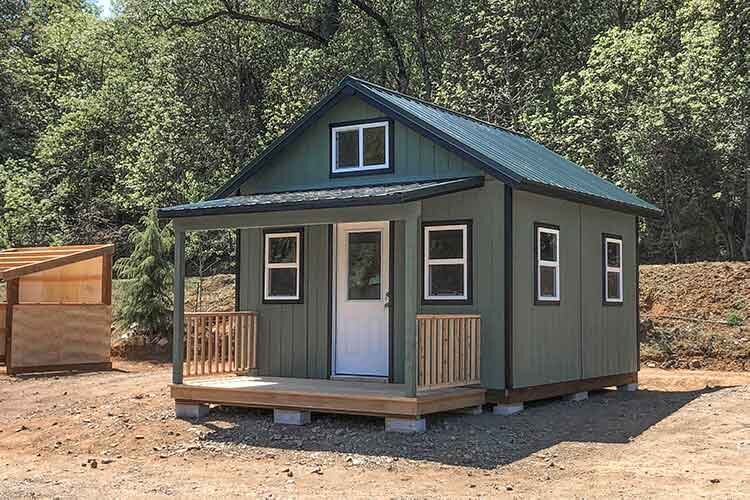
Premium 14' x 14' x 8'
